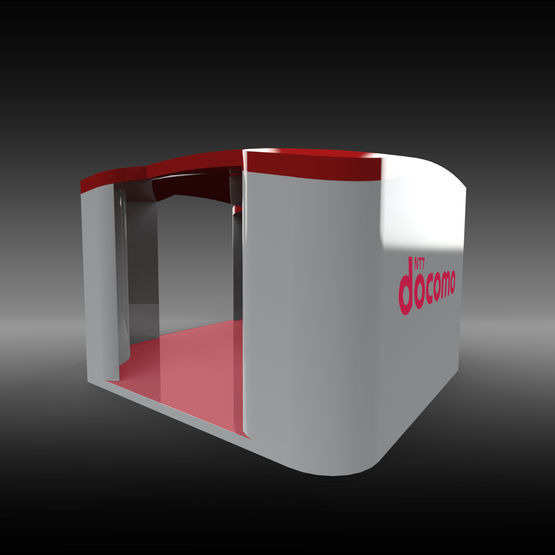DOCOMO: UK EXPANSION




The Brief: Interdisciplinary Studio Practice
The mission of the project was produce design solutions for an international mobile telecommunications company looking to expand and establish themselves as a UK mobile service provider. These design solutions needed to incorporate existing marketing and branding material, introduce new services and products, and create a recognisable branded high street presence.
This project was collaborative across Product and Interior Design, and required us to conduct site, user group and client analysis, enabling us to develop innovative design solutions to meet changing market trends.
Project Completed: Spring 2019
MARKET RESEARCH
We began the project by conducting background research on the telecommunications market and Docomo's influence as a brand in the field. My research covered the current and future direction of the market in this sector, as well as the target audience and its impact on trends. We then presented our findings, addressing how these factors may influence our designs for the project going forward.

PROJECT ONE - CONCESSION KIOSK

This is the final SolidWorks assembly drawing of my product contribution to our first mini project, which was to produce a pop-up concession kiosk, to be placed in a shopping centre.
My element of the kiosk was a VR experience zone/booth, keeping the person using the simulation safe and away from other customers having consultations etc.
The booth is a curved structure with space in the middle for the user to stand and interact with the software, Around the outer wall of the booth are screens that show other customers and passers-by what is happening in the VR simulation, in order to entice others to try out the software. The boxes on the inside allow for storage of the VR headsets and controllers. The glass casing on the top surface allows for display of smaller Docomo products as advertisement of the brand.
PROJECT TWO - HIGH STREET STORE
STORE FLOOR ZONING PLAN

SOLIDWORKS VISUALISATION

This is the final SolidWorks assembly drawing of my product contribution to our second mini project, which was to utilise a high-street store in Wolverhampton's Mander Centre as a branding space and experience for Docomo.
My element of the store was a development from the VR booth from the previous mini project; a two-person VR station complete with storage and seating.
The central station is designed to fit around one of the integrated pillars in the building, hence the allocated space for this through the middle. On each end of this there is a curved monitor displaying the game play of the VR simulations, one at a lower height to allocate for disabled users. On the other sides there are storage boxes allocated for VR headsets and controllers and a TV to display advertisements for Docomo to other customers.

This is the final design for the seating to be used in conjunction with the VR station. Continuing the curved architecture of my product designs throughout, each seat is a curved sofa large enough to seat up to 6 people, including disabled customers. The seat cushion is faux suede fabric with a strong plastic backrest, both in the red and white colours of Docomo.
FINAL VR STATION (WITH SEATING) VISUALISATION

PROJECT THREE - FLAGSHIP SPACE
COMMERCIAL SPACE FLOOR ZONING PLAN


SOLIDWORKS VISUALISATION

This is the final SolidWorks assembly drawing of my product contribution to our last mini project, which was to redesign a commercial space, complete with upstairs mezzanine, located on a Birmingham high street. The space was to be used as a flagship store to promote Docomo's UK expansion to business and corporate professionals as well as the general public.
My element of the kiosk was an AI tunnel, the first element of interaction for visitors entering the store. It is designed to be an immersive and informative experience, immediately showcasing the potential of the technology that Docomo has to offer as well as giving every customer a brief outline of Docomo's mission statement as a brand, so that they are aware of what they are walking into before they enter the main promotional space inside the rest of the store.
The design follows the curved architecture displayed throughout the projects with the domed roof,with a main entrance from the existing entrance to the store. The exits of the tunnel split into two to accommodate for the integrated pillar in the store, while still being wide enough for disabled access. Digital infographics will be displayed on the two largest internal walls of the tunnel.
INFOGRAPHIC ARTWORK

These are the final infographic artworks that were designed to be displayed in the AI tunnel. Through the use of images, information and branding, they inform visitors of some of Docomo's most notable achievements as a brand in a clear and simple way to ensure that customers understand the aims of Docomo as a brand.
FINAL AI TUNNEL VISUALISATION







